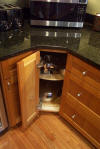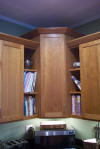|
|
||
|
|
Creative Woodworking - Shaker Kitchen - Detail Photos |
|
|
|
||









-
To open up the kitchen and create an area for entertaining, the wall between the kitchen and the breakfast nook was removed and converted to a bar.
Due to prior renovations, the flooring was two different types of wood going in two different directions. All the old flooring was removed and new oak flooring installed throughout the kitchen.
-
The owners of this newly renovated kitchen are serious chefs who wanted extra large drawers on each side of the range top and large adjustable shelves in the wall cabinets. A top-of-the-line vented range hood above the range has cabinetry built above it with spice racks for quick access.
-
A tall slim pullout drawer was used for storage of cutting boards, baking pans and other large platters.
-
Both corners of the base cabinets have very large two-tier lazy susans to maximize storage.
-
A lighted cabinet with glass front doors for wine glass display is directly above the wine cooler.
-
The refrigerator was moved from beside the doorway to directly across from the stove and sink for a more functional layout. The refrigerator was then framed to give it a built-in look.
-
The 1920ís existing cupboard was given a new cherry face-lift to match the rest of the cabinets.
